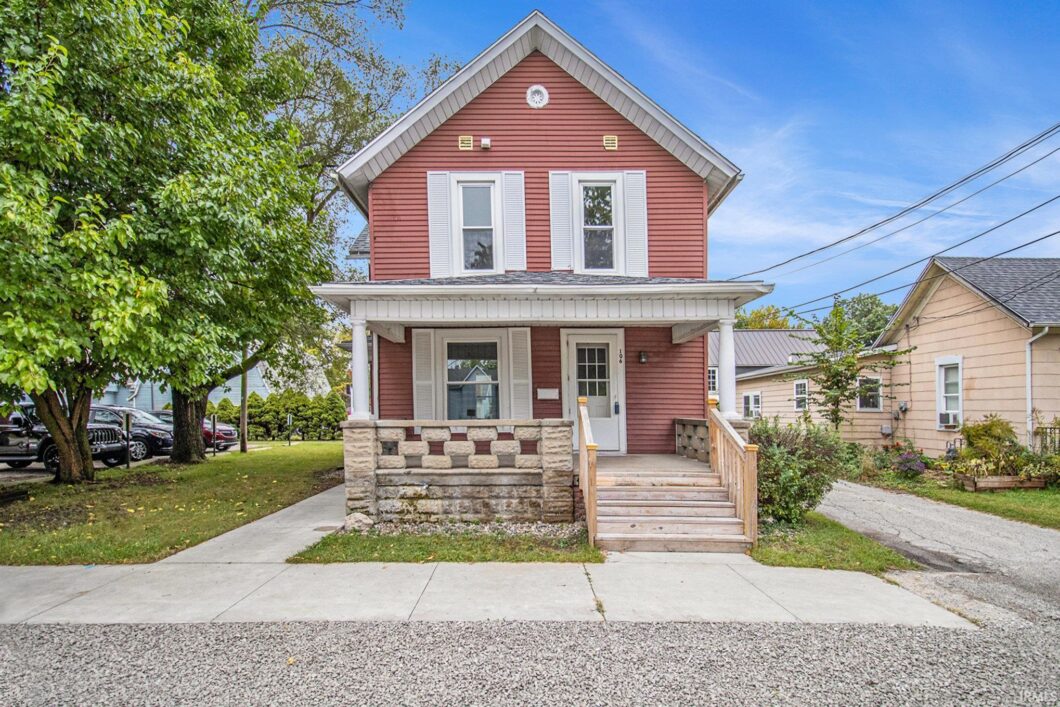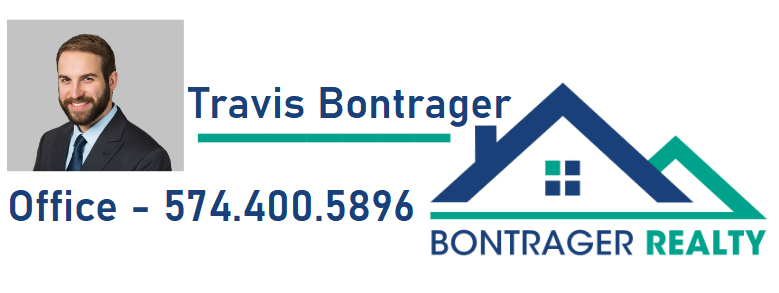
Such a great house! This charming 3-bedroom, 1 1/2 bath home is a gem you won’t want to miss. Nestled just a stone’s throw away from the library, Goshen College, and the scenic Goshen Mill Race Trail, perfect for leisurely walks and outdoor activities. The home boasts numerous updates that add to its appeal and functionality. In 2022, new shingles were installed, ensuring the roof is in top condition. The interior has been freshly repainted, giving the home a bright and inviting feel. New carpet has been laid throughout, and 10 new windows have been installed, enhancing energy efficiency and natural light. Additional updates include new light fixtures, a new front door, and in 2016 replaced the sidewalk. Importantly, the home has been remediated for any lead-based paint, providing peace of mind for families
View full listing details| Price: | $157,500 |
| Address: | 106 W Douglas Street |
| City: | Goshen |
| County: | Elkhart County |
| State: | Indiana |
| Zip Code: | 46526 |
| Subdivision: | None |
| MLS: | 202436873 |
| Year Built: | 1870 |
| Square Feet: | 1,368 |
| Acres: | 0.068 |
| Lot Square Feet: | 0.068 acres |
| Bedrooms: | 3 |
| Bathrooms: | 2 |
| Half Bathrooms: | 1 |
| age: | 154 |
| dom: | 4 |
| zip: | 46526 |
| reoYN: | no |
| sewer: | City |
| style: | Two Story |
| vtURL: | https://www.propertypanorama.com/instaview/irmls/202436873 |
| poolYN: | no |
| cooling: | None |
| lvtDate: | 2024-09-24T00:00:00+00:00 |
| exterior: | Aluminum |
| fipsCode: | 18039 |
| garageYN: | no |
| location: | City/Town/Suburb |
| saleRent: | For Sale |
| township: | Elkhart |
| amenities: | Dryer Hook Up Gas, Near Walking Trail, Formal Dining Room |
| auctionYN: | no |
| plattedYN: | yes |
| basementYN: | Yes |
| elementary: | Parkside |
| gasCompany: | NIPSCO |
| highSchool: | Goshen |
| squareFeet: | 2052 |
| annualTaxes: | 2544 |
| fireplaceYN: | no |
| heatinGFuel: | Gas |
| parcelNumId: | 20-11-16-210-003.000-015 |
| 1stBdrmLevel: | Upper |
| 1stBdrmWidth: | 10 |
| 2ndBdrmLevel: | Upper |
| 2ndBdrmWidth: | 10 |
| 3rdBdrmLevel: | Upper |
| 3rdBdrmWidth: | 12 |
| kitchenLevel: | Main |
| kitchenWidth: | 9 |
| la1agentZip5: | 46526 |
| laundryLevel: | Basement |
| middleSchool: | Goshen |
| outbuilding1: | None |
| roofMaterial: | Shingle |
| saleIncludes: | Refrigerator, Water Heater Gas |
| waterUtility: | City |
| waterfrontYN: | no |
| 1stBdrmLength: | 12 |
| 2ndBdrmLength: | 15 |
| 3rdBdrmLength: | 11 |
| associationId: | Elkhart County BOR |
| diningRmLevel: | Main |
| diningRmWidth: | 14 |
| kitchenLength: | 13 |
| la1agentState: | IN |
| lo1officeCity: | Goshen |
| lo1officeType: | REALTOR OFFICE |
| lo1officeZip5: | 46526 |
| lotDimensions: | 45 x 66 |
| numTotalRooms: | 8 |
| so1officeName: | Berkshire Hathaway HomeServices Goshen |
| so1officeZip5: | 46526 |
| diningRmLength: | 15 |
| la1agentStatus: | MLS and BOARD |
| lo1officeState: | IN |
| lotDescription: | Level |
| schoolDistrict: | Goshen Community Schools |
| lo1mainOfficeId: | 4845 |
| newConstruction: | No |
| numHalfBathsMain: | 1 |
| ownerReLicenseYN: | yes |
| plannedUnitDevYN: | no |
| sa1agentLastName: | Jones |
| yearTaxesPayable: | 2023/24 |
| approxLotSizeSqft: | 2966 |
| la1agentLogonName: | EL740 |
| legalDescription1: | Purls 45ft W End Lot 4 |
| listingAgentEmail: | karensmith@bhhsni.com |
| listingAgentPhone: | 574-534-1010 |
| listingOfficeName: | Berkshire Hathaway HomeServices Goshen |
| numFullBathsUpper: | 1 |
| proposedFinancing: | Cash, Conventional, FHA |
| sa1agentFirstName: | Jenna |
| sa1agentLogonName: | EL6964 |
| statusCategoryMls: | Sold |
| assocDuesFrequency: | Not Applicable |
| basementFoundation: | Michigan Basement |
| listingOfficeEmail: | lorisnyder@bhhsni.com |
| listingOfficePhone: | 574-534-1010 |
| livingGreatRmLevel: | Main |
| livingGreatRmWidth: | 14 |
| offStreetParkingYN: | yes |
| addressSearchNumber: | 106 |
| belowGradeUnfinSqft: | 684 |
| livingGreatRmLength: | 16 |
| lo1officeIdentifier: | 3770 |
| offMarketStatusDate: | 2024-10-04T00:00:00+00:00 |
| totalBelowGradeSqft: | 684 |
| directionsToProperty: | Main St South to Douglas turn West |
| la1agentPhone2Number: | 574-536-3713 |
| la1agentPhone4Number: | 574-674-2413 |
| la1agentPhone5Number: | 574-533-9691 |
| listingAgentLastName: | Smith |
| listingAgentFirstName: | Karen |
| lo1officeAbbreviation: | EL140 |
| numAboveGradeBedrooms: | 3 |
| aboveGradeFinishedSqft: | 1368 |
| firstPhotoAddTimestamp: | 2024-09-24T10:44:26+00:00 |
| lo1officeLicenseNumber: | LC10000054 |
| associatedDocumentCount: | 3 |
| la1agentPhone1Countryid: | United States (+1) |
| la1agentPhone2Countryid: | United States (+1) |
| la1agentPhone4Countryid: | United States (+1) |
| la1agentPhone5Countryid: | United States (+1) |
| lA1AgentPhone1Description: | Office |
| lA1AgentPhone2Description: | Cell |
| lA1AgentPhone4Description: | Fax |
| lA1AgentPhone5Description: | Pager |
| lA1AgentPnone3Description: | Vmail |
| lO1OfficePhone1Descriptin: | Office |
