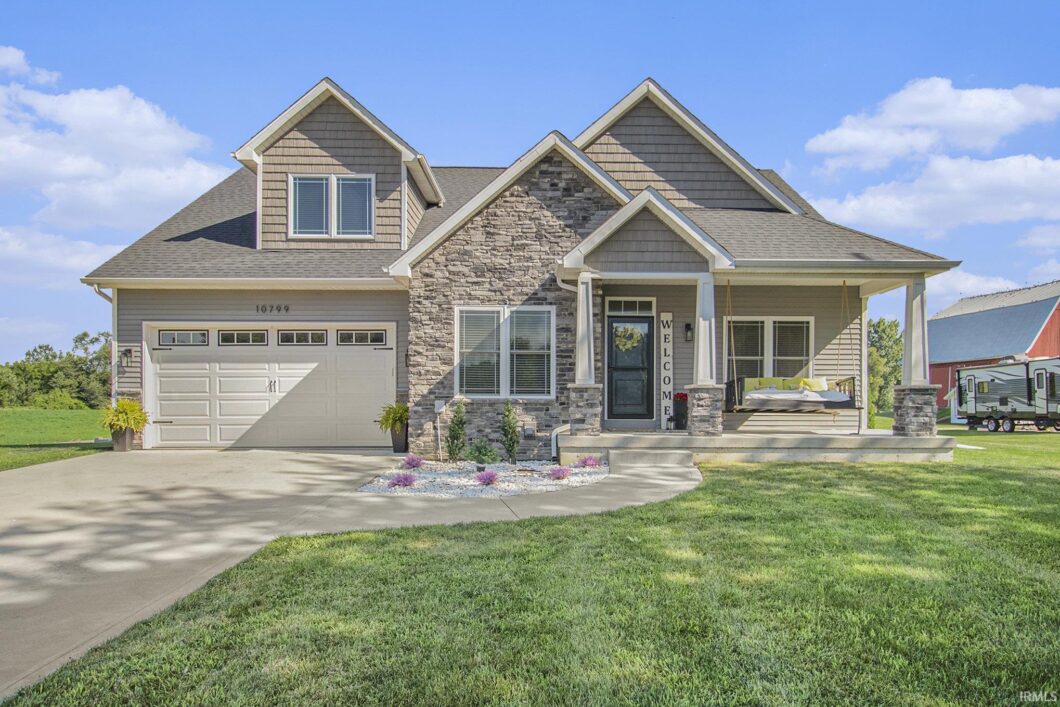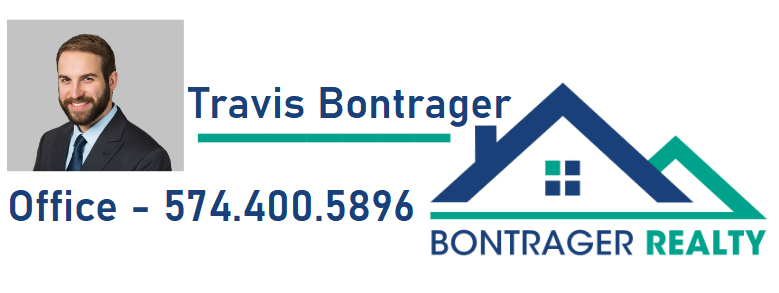
Discover unparalleled country living with this exceptional 5-bedroom, 4-bath home located in the desirable Middlebury school district—free from covenants, restrictions, and HOA fees! This stunning residence offers both luxury and functionality, making it an ideal choice for those seeking both elegance and privacy. Step inside to find a spacious and bright open-concept main level that’s perfect for entertaining. The beautiful kitchen is a chef’s dream, featuring stainless-steel appliances, quartz countertops, and a generous 6-foot island. It seamlessly flows into the inviting living and dining areas, creating a harmonious space for gatherings. The main floor is complete with a luxurious owner’s suite, which includes a cozy fireplace, vaulted ceiling, and a private deck—your personal retreat for relaxation. The finished walk-out basement extends your living space with a well-equipped kitchenette, a comfortable family room, an ensuite, and a dedicated workout room, providing ample space for various activities and guests. This lower level’s versatility is perfect for accommodating extended family or hosting gatherings. Engineered hardwood floors and solid surface countertops enhance the home’s modern aesthetic and durability throughout. The second level features 2 bedrooms and a versatile bonus room that can be utilized as an office, playroom, or additional living space, adapting to your evolving needs. Set on a serene country property, this home offers the best of both worlds: a peaceful, unrestricted setting with the convenience of modern amenities and top-rated schools. Embrace the freedom and space of country living while enjoying contemporary comforts and style. Don’t miss the chance to make this remarkable property with a new above ground pool your new home! Professionally Cleaned 8/22/2024
View full listing details| Price: | $544,900 |
| Address: | 10799 County Road 10 |
| City: | Middlebury |
| County: | Elkhart County |
| State: | Indiana |
| Subdivision: | None |
| MLS: | 202430927 |
| Square Feet: | 3,835 |
| Acres: | 0.72 |
| Lot Square Feet: | 0.72 acres |
| Bedrooms: | 5 |
| Bathrooms: | 4 |
| dom: | 53 |
| zip: | 46540-9618 |
| hvac: | Ceiling Fan |
| reoYN: | no |
| style: | One and Half Story |
| vtURL: | https://www.propertypanorama.com/instaview/irmls/202430927 |
| denLevel: | Main |
| denWidth: | 8 |
| exterior: | Stone, Vinyl |
| fipsCode: | 18039 |
| garageYN: | yes |
| location: | Rural |
| poolType: | Above Ground |
| saleRent: | For Sale |
| amenities: | Alarm System-Security, Ceiling-Cathedral, Ceiling Fan(s), Ceilings-Vaulted, Closet(s) Walk-in, Countertops-Solid Surf, Deck Covered, Detector-Smoke, Disposal, Dryer Hook Up Electric, Foyer Entry, Garage Door Opener, Kitchen Island, Landscaped, Open Floor Plan, Range/Oven Hook Up Gas, Split Br Floor Plan, Kitchenette, Main Level Bedroom Suite, Main Floor Laundry, Sump Pump, Custom Cabinetry |
| auctionYN: | no |
| denLength: | 10 |
| fireplace: | Family Rm, 1st Bdrm, Fireplace Insert |
| lotNumber: | 1 |
| plattedYN: | yes |
| basementYN: | Yes |
| elementary: | York |
| garageSqft: | 440 |
| garageType: | Attached |
| highSchool: | Northridge |
| recRmLevel: | Basement |
| recRmWidth: | 21 |
| squareFeet: | 3935 |
| annualTaxes: | 5197 |
| extraRmDesc: | office or bonus room |
| heatinGFuel: | Gas, Forced Air |
| parcelNumId: | 20-04-36-151-008.000-032 |
| recRmLength: | 23 |
| 1stBdrmLevel: | Main |
| 1stBdrmWidth: | 16 |
| 2ndBdrmLevel: | Main |
| 2ndBdrmWidth: | 10 |
| 3rdBdrmLevel: | Upper |
| 3rdBdrmWidth: | 12 |
| 4thBdrmLevel: | Upper |
| 4thBdrmWidth: | 11 |
| 5thBdrmLevel: | Lower |
| 5thBdrmWidth: | 12 |
| extraRmLevel: | Upper |
| extraRmWidth: | 10 |
| kitchenLevel: | Main |
| kitchenWidth: | 12 |
| laundryLevel: | Main |
| middleSchool: | Heritage |
| outbuilding1: | Shed |
| roofMaterial: | Shingle |
| saleIncludes: | Dishwasher, Microwave, Refrigerator, Washer, Window Treatments, Dryer-Electric, Kitchen Exhaust Downdraft, Oven-Gas, Range-Gas, Sump Pump, Water Heater Gas |
| waterUtility: | Well |
| 1stBdrmLength: | 15 |
| 2ndBdrmLength: | 12 |
| 3rdBdrmLength: | 13 |
| 4thBdrmLength: | 14 |
| 5thBdrmLength: | 20 |
| diningRmLevel: | Main |
| diningRmWidth: | 12 |
| extraRmLength: | 10 |
| familyRmLevel: | Lower |
| familyRmWidth: | 27 |
| kitchenLength: | 12 |
| numTotalRooms: | 12 |
| diningRmLength: | 10 |
| familyRmLength: | 23 |
| lotDescription: | Slope, 0-2.9999 |
| schoolDistrict: | Middlebury Community Schools |
| garageNumOfCars: | 2 |
| newConstruction: | No |
| numOfFireplaces: | 2 |
| laundryRoomWidth: | 10 |
| plannedUnitDevYN: | no |
| yearTaxesPayable: | 2023/2024 |
| laundryRoomLength: | 11 |
| legalDescription1: | FRYBER FARM MINOR LOT 1 |
| statusCategoryMls: | Active |
| assocDuesFrequency: | Not Applicable |
| basementFoundation: | Full Basement, Walk-Out Basement, Finished |
| livingGreatRmLevel: | Main |
| livingGreatRmWidth: | 14 |
| addressSearchNumber: | 10799 |
| assocRestrictionsYN: | no |
| livingGreatRmLength: | 17 |
| totalNumRmsBelowGrd: | 2 |
| directionsToProperty: | From SR 13 go North out of Middlebury , turn Right onto County Road 10. Home is on the Left. |
| aboveGradeFinishedSqft: | 2443 |
