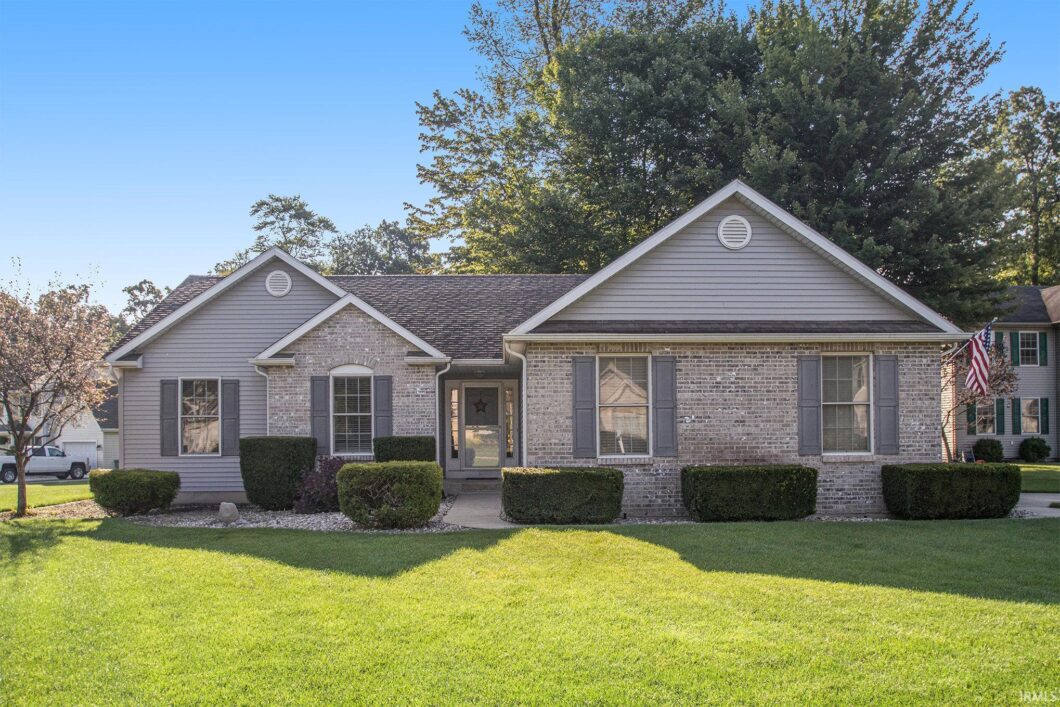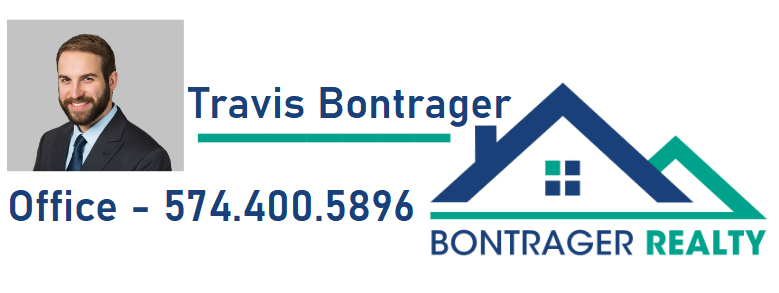
Open House Sunday August 11th 1:00-3:00 ~Looking for a beautiful and move in ready ranch style home in Granger? This lovely home is located on a large, irrigated, Cul de sac lot. Subdivision has sidewalks and streetlights throughout neighborhood. Primary bedroom has a completely remodeled bathroom. Main level laundry room. Newer garage door opener, Gutter guards, all new or newer appliances, HVAC replaced Dec 2022 with Humidifier, Newer hot water heater & water softener. The basement has so many possibilities to finish and is pre plumbed for additional bath. Schedule a time to see this home in the sought after Penn School System.
View full listing details| Price: | $365,000 |
| Address: | 11393 Wilkins Mill Drive |
| City: | Granger |
| County: | St. Joseph County |
| State: | Indiana |
| Zip Code: | 46530 |
| Subdivision: | Harris Crossing |
| MLS: | 202428169 |
| Year Built: | 2003 |
| Square Feet: | 1,554 |
| Acres: | 0.49 |
| Lot Square Feet: | 0.49 acres |
| Bedrooms: | 3 |
| Bathrooms: | 2 |
| age: | 21 |
| dom: | 19 |
| zip: | 46530 |
| reoYN: | no |
| sewer: | Septic |
| style: | One Story |
| vtURL: | https://www.propertypanorama.com/instaview/irmls/202428169 |
| poolYN: | no |
| cooling: | Central Air |
| lvtDate: | 2024-07-27T00:00:00+00:00 |
| exterior: | Brick, Vinyl |
| fipsCode: | 18141 |
| flooring: | Carpet, Tile, Vinyl |
| garageYN: | yes |
| saleRent: | For Sale |
| township: | Harris |
| wellType: | Private |
| amenities: | Garage Door Opener, Irrigation System, Main Floor Laundry |
| auctionYN: | no |
| fireplace: | Family Rm, Gas Log |
| plattedYN: | yes |
| basementYN: | Yes |
| elementary: | Mary Frank |
| garageSqft: | 484 |
| garageType: | Attached |
| highSchool: | Penn |
| squareFeet: | 3108 |
| annualTaxes: | 2814 |
| fireplaceYN: | yes |
| garageWidth: | 22 |
| heatinGFuel: | Gas, Forced Air |
| parcelNumId: | 71-05-08-453-007.000-011 |
| 1stBdrmLevel: | Main |
| 1stBdrmWidth: | 13 |
| 2ndBdrmLevel: | Main |
| 2ndBdrmWidth: | 10 |
| 3rdBdrmLevel: | Main |
| 3rdBdrmWidth: | 11 |
| garageLength: | 22 |
| kitchenLevel: | Main |
| kitchenWidth: | 11 |
| la1agentZip5: | 46526 |
| laundryLevel: | Main |
| middleSchool: | Discovery |
| outbuilding1: | None |
| roofMaterial: | Shingle |
| saleIncludes: | Dishwasher, Microwave, Refrigerator, Washer, Dryer-Electric, Radon System, Range-Gas, Water Heater Gas, Water Softener-Owned |
| waterUtility: | Well |
| waterfrontYN: | no |
| 1stBdrmLength: | 15 |
| 2ndBdrmLength: | 13 |
| 3rdBdrmLength: | 12 |
| associationId: | Elkhart County BOR |
| diningRmLevel: | Main |
| diningRmWidth: | 12 |
| kitchenLength: | 15 |
| la1agentState: | IN |
| lo1officeCity: | Goshen |
| lo1officeType: | REALTOR OFFICE |
| lo1officeZip5: | 46526 |
| lotDimensions: | 125x172 |
| numTotalRooms: | 5 |
| so1officeName: | Coldwell Banker Real Estate Group |
| so1officeZip5: | 46635 |
| diningRmLength: | 13 |
| la1agentStatus: | MLS and BOARD |
| lo1officeState: | IN |
| lotDescription: | Cul-De-Sac |
| schoolDistrict: | Penn-Harris-Madison School Corp. |
| garageNumOfCars: | 2 |
| lo1mainOfficeId: | 4845 |
| newConstruction: | No |
| numOfFireplaces: | 1 |
| laundryRoomWidth: | 7 |
| numFullBathsMain: | 2 |
| ownerReLicenseYN: | no |
| plannedUnitDevYN: | no |
| sa1agentLastName: | Murray |
| yearTaxesPayable: | 2024 |
| approxLotSizeSqft: | 21344 |
| la1agentLogonName: | EL740 |
| laundryRoomLength: | 10 |
| legalDescription1: | Lot 122a Harris Crossing Phase 2 |
| listingAgentEmail: | karensmith@bhhsni.com |
| listingAgentPhone: | 574-534-1010 |
| listingOfficeName: | Berkshire Hathaway HomeServices Goshen |
| proposedFinancing: | Conventional |
| sa1agentFirstName: | Tim |
| sa1agentLogonName: | SBTIMMURRAY |
| statusCategoryMls: | Sold |
| architecturalStyle: | Ranch |
| assocDuesFrequency: | Annually |
| basementFoundation: | Full Basement, Unfinished |
| listingOfficeEmail: | lorisnyder@bhhsni.com |
| listingOfficePhone: | 574-534-1010 |
| livingGreatRmLevel: | Main |
| livingGreatRmWidth: | 17 |
| addressSearchNumber: | 11393 |
| belowGradeUnfinSqft: | 1554 |
| livingGreatRmLength: | 20 |
| lo1officeIdentifier: | 3770 |
| totalBelowGradeSqft: | 1554 |
| associationDuesPrice: | 100 |
| directionsToProperty: | State Road 23 turn into Harris Crossing to Wilkins Drive |
| la1agentPhone2Number: | 574-536-3713 |
| la1agentPhone4Number: | 574-674-2413 |
| la1agentPhone5Number: | 574-533-9691 |
| listingAgentLastName: | Smith |
| listingAgentFirstName: | Karen |
| lo1officeAbbreviation: | EL140 |
| numAboveGradeBedrooms: | 3 |
| aboveGradeFinishedSqft: | 1554 |
| firstPhotoAddTimestamp: | 2024-07-27T23:05:07+00:00 |
| lo1officeLicenseNumber: | LC10000054 |
| associatedDocumentCount: | 2 |
| la1agentPhone1Countryid: | United States (+1) |
| la1agentPhone2Countryid: | United States (+1) |
| la1agentPhone4Countryid: | United States (+1) |
| la1agentPhone5Countryid: | United States (+1) |
| lA1AgentPhone1Description: | Office |
| lA1AgentPhone2Description: | Cell |
| lA1AgentPhone4Description: | Fax |
| lA1AgentPhone5Description: | Pager |
| lA1AgentPnone3Description: | Vmail |
| lO1OfficePhone1Descriptin: | Office |
Please sign up for a Listing Manager account below to inquire about this listing
