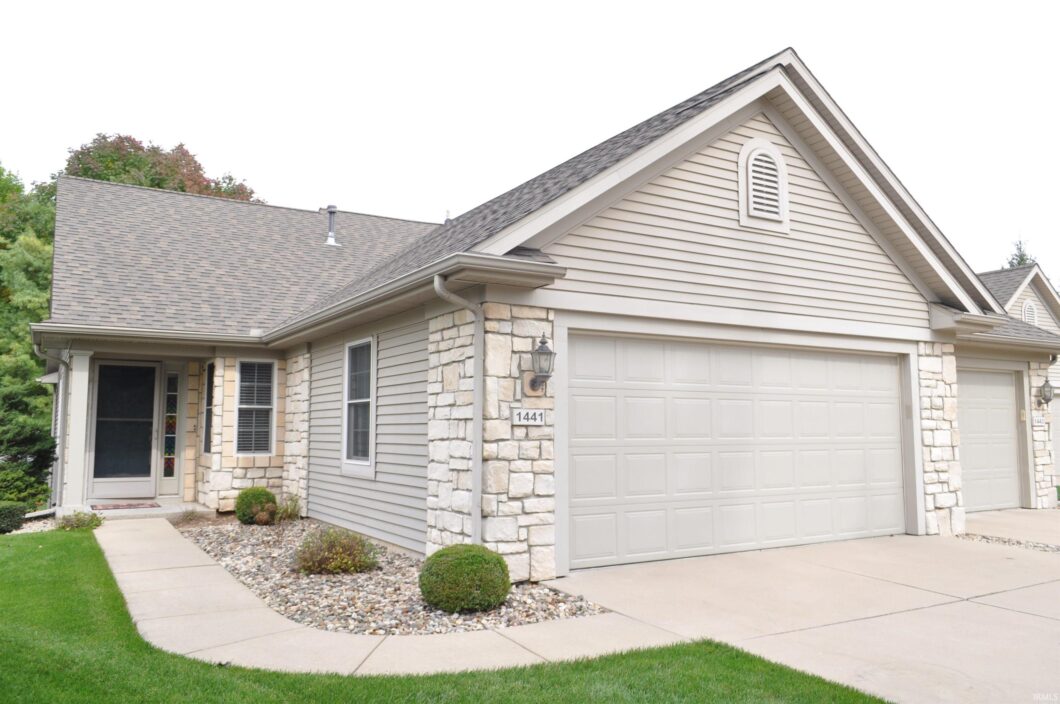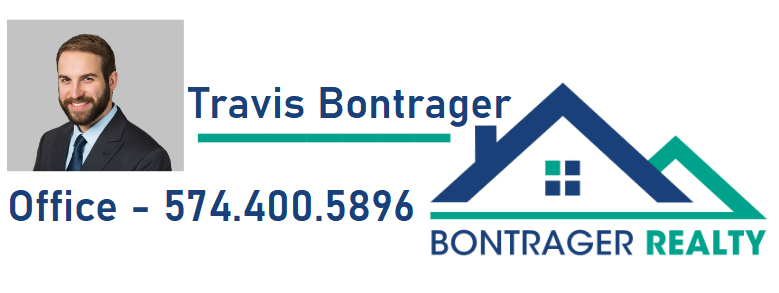
Welcome to your condo in the sought-after Keystone Pointe community in Goshen! This charming 3-bedroom, 3-bathroom home offers the perfect blend of comfort and convenience. With 2 bedrooms on the main floor and a spacious finished basement which includes a third bedroom and a full bath, ideal for your guests. This Condo also has a 2-car garage! Enjoy maintenance-free living with the association taking care of landscaping maintenance, lawn irrigation, snow removal, siding and roof repairs and replacement, water, sewer, trash pick-up and access to the community pool and fitness room. Spend your weekends relaxing instead of worrying about chores! Keystone Pointe offers fantastic common amenities, making it easy to socialize and build community. This condo is perfect for those seeking a low-maintenance lifestyle in a friendly and welcoming environment. Don’t miss out on this fantastic opportunity to own a beautiful home in Keystone Pointe.
View full listing details| Price: | $229,900 |
| Address: | 1441 Canterbury Court |
| City: | Goshen |
| County: | Elkhart County |
| State: | Indiana |
| Zip Code: | 46526 |
| Subdivision: | Keystone Point |
| MLS: | 202438622 |
| Year Built: | 2005 |
| Square Feet: | 2,000 |
| Acres: | 0.15 |
| Lot Square Feet: | 0.15 acres |
| Bedrooms: | 3 |
| Bathrooms: | 3 |
| age: | 20 |
| dom: | 165 |
| zip: | 46526-6458 |
| reoYN: | no |
| sewer: | City |
| style: | One Story |
| vtURL: | https://www.propertypanorama.com/instaview/irmls/202438622 |
| poolYN: | yes |
| cooling: | Central Air |
| lvtDate: | 2024-10-04T00:00:00+00:00 |
| exterior: | Stone, Vinyl, Wood |
| fipsCode: | 18039 |
| flooring: | Carpet, Vinyl |
| garageYN: | yes |
| location: | City/Town/Suburb |
| poolType: | Association |
| saleRent: | For Sale |
| township: | Elkhart |
| amenities: | Balcony, Closet(s) Walk-in, Eat-In Kitchen, Garage Door Opener, Irrigation System, Landscaped, Main Level Bedroom Suite, Main Floor Laundry |
| auctionYN: | no |
| lotNumber: | 73 |
| plattedYN: | yes |
| basementYN: | Yes |
| elementary: | Parkside |
| garageSqft: | 441 |
| garageType: | Attached |
| gasCompany: | NIPSCO |
| highSchool: | Goshen |
| squareFeet: | 2235 |
| annualTaxes: | 2783.73 |
| fireplaceYN: | no |
| garageWidth: | 21 |
| heatinGFuel: | Gas |
| parcelNumId: | 20-11-23-103-080.000-015 |
| seaWallType: | None |
| 1stBdrmLevel: | Main |
| 1stBdrmWidth: | 12 |
| 2ndBdrmLevel: | Main |
| 2ndBdrmWidth: | 10 |
| 3rdBdrmLevel: | Lower |
| 3rdBdrmWidth: | 11 |
| garageLength: | 21 |
| kitchenLevel: | Main |
| kitchenWidth: | 10 |
| la1agentZip5: | 46526 |
| laundryLevel: | Main |
| middleSchool: | Goshen |
| outbuilding1: | None |
| roofMaterial: | Shingle |
| saleIncludes: | Dishwasher, Refrigerator, Range-Electric, Water Heater Gas, Water Softener-Owned |
| waterUtility: | City |
| waterfrontYN: | no |
| 1stBdrmLength: | 13 |
| 2ndBdrmLength: | 10 |
| 3rdBdrmLength: | 13 |
| associationId: | Elkhart County BOR |
| familyRmLevel: | Lower |
| familyRmWidth: | 14 |
| kitchenLength: | 17 |
| la1agentState: | IN |
| lo1officeCity: | Goshen |
| lo1officeType: | REALTOR OFFICE |
| lo1officeZip5: | 46526 |
| lotDimensions: | x/x |
| numTotalRooms: | 6 |
| so1officeName: | Berkshire Hathaway HomeServices Goshen |
| so1officeZip5: | 46526 |
| familyRmLength: | 32 |
| la1agentStatus: | MLS and BOARD |
| lo1officeState: | IN |
| lotDescription: | Planned Unit Development |
| schoolDistrict: | Goshen Community Schools |
| commonAmenities: | Exercise Room, Swimming Pool, Sidewalks |
| electricCompany: | NIPSCO |
| garageNumOfCars: | 2 |
| lo1mainOfficeId: | 4845 |
| newConstruction: | No |
| laundryRoomWidth: | 5 |
| numFullBathsMain: | 2 |
| ownerReLicenseYN: | no |
| plannedUnitDevYN: | no |
| sa1agentLastName: | French |
| yearTaxesPayable: | 2024 |
| approxLotSizeSqft: | 6447 |
| la1agentLogonName: | EL740 |
| laundryRoomLength: | 7 |
| legalDescription1: | KEYSTONE POINTE SECOND PUD LOT 73 UNIT 1 (25.09%) |
| listingAgentEmail: | karensmith@bhhsni.com |
| listingAgentPhone: | 574-534-1010 |
| listingOfficeName: | Berkshire Hathaway HomeServices Goshen |
| proposedFinancing: | Cash, Conventional |
| sa1agentFirstName: | Pam |
| sa1agentLogonName: | EL4029 |
| statusCategoryMls: | Sold |
| assocDuesFrequency: | Quarterly |
| basementFoundation: | Full Basement, Finished |
| listingOfficeEmail: | lorisnyder@bhhsni.com |
| listingOfficePhone: | 574-534-1010 |
| livingGreatRmLevel: | Main |
| livingGreatRmWidth: | 15 |
| numBelowGradeBaths: | 1 |
| offStreetParkingYN: | yes |
| addressSearchNumber: | 1441 |
| belowGradeUnfinSqft: | 235 |
| livingGreatRmLength: | 17 |
| lo1officeIdentifier: | 3770 |
| offMarketStatusDate: | 2024-10-31T00:00:00+00:00 |
| totalBelowGradeSqft: | 1220 |
| totalNumRmsBelowGrd: | 2 |
| associationDuesPrice: | 1059.03 |
| directionsToProperty: | College Ave to Dierdorf turn on Keystone follow to Canterbury. |
| la1agentPhone2Number: | 574-536-3713 |
| la1agentPhone4Number: | 574-674-2413 |
| la1agentPhone5Number: | 574-533-9691 |
| listingAgentLastName: | Smith |
| listingAgentFirstName: | Karen |
| lo1officeAbbreviation: | EL140 |
| numAboveGradeBedrooms: | 2 |
| numBelowGradeBedrooms: | 1 |
| aboveGradeFinishedSqft: | 1015 |
| belowGradeFinishedSqft: | 985 |
| firstPhotoAddTimestamp: | 2024-10-04T18:48:28+00:00 |
| lo1officeLicenseNumber: | LC10000054 |
| numFullBathsBelowGrade: | 1 |
| associatedDocumentCount: | 2 |
| la1agentPhone1Countryid: | United States (+1) |
| la1agentPhone2Countryid: | United States (+1) |
| la1agentPhone4Countryid: | United States (+1) |
| la1agentPhone5Countryid: | United States (+1) |
| lA1AgentPhone1Description: | Office |
| lA1AgentPhone2Description: | Cell |
| lA1AgentPhone4Description: | Fax |
| lA1AgentPhone5Description: | Pager |
| lA1AgentPnone3Description: | Vmail |
| lO1OfficePhone1Descriptin: | Office |
